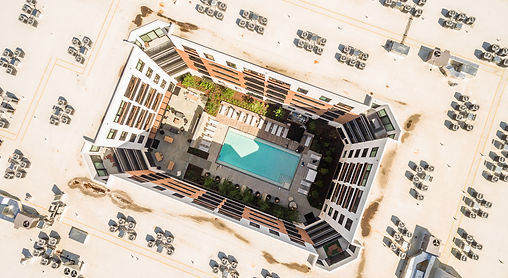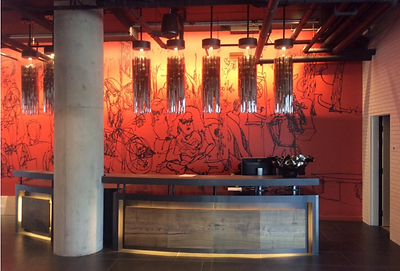
General Building Data
Building Name | Eastside III
Locations + Site | East Liberty, Pittsburgh, PA
Building Occupant Name | Eastside Bond
Occupancy or Function Type | Mixed-Use Development
-
43,000 sf of mixed commercial space
-
360 apartments
-
Parking facility
Overall Building Size | 221,0000 sf
Number of Stories | 6 stories above grade + 2 stories of parking below grade
Primary Project Team
-
Owner | The Mosites Company
-
Architect | The Design Collective
-
General Contractor | PJ Dick, Inc.
-
MEP/FP Engineers | Allen & Shariff Engineering
-
Interior Designer | RD Jones
Dates of Construction | June 2014 - June 2016
Total Contract Price | $42,000,000
Project Delivert Method | Design-Bid-Build
General Building Data
Building Name | Eastside III
Locations + Site | East Liberty, Pittsburgh, PA
Building Occupant Name | Eastside Bond
Occupancy or Function Type | Mixed-Use Development
-
43,000 sf of mixed commercial space
-
175 apartments
-
Parking facility
Overall Building Size | 221,0000 sf
Number of Stories | 5 stories above grade + 2 stories below
Primary Project Team
-
Owner | The Mosites Company
-
Architect | The Design Collective
-
General Contractor | PJ Dick, Inc.
-
MEP/FP Engineers | Allen & Shariff Engineering
-
Interior Designer | RD Jones
Dates of Construction | June 2014 - June 2016
Total Contract Price | $42,000,000
Project Delivert Method | Design-Bid-Build
About my building.

Building Summary
Eastside III is the final phase of a revitalization project in the heart of the East Liberty neighborhood of Pittsburgh, PA. The 221,000 sf building is a mixed-use development comprised of 43,000 sf of mixed-commercial spaces, 175 luxury apartments, and multiple parking spaces below grade. The new market-rate housing and host of amenities to the area includes a new pool and fitness center within the building and contributes the final portion of the 15-acre development that began in 2001. Eastside III was developed jointly with a multi-modal transit hub to reconnect East Liberty to its surrounding neighborhoods and to redefine the residential experience in this trendy Pittsburgh community.
About my building's engineering systems.
Construction
Eastside III was constructed using a Design-Bid-Build project delivery method. The construction process lasted from June 2014 to June 2016 and final completion occurred on June 1, 2016. The owner, The Mosites Company, contracted with separate entities for the design and construction of the project. PJ Dick, Inc. was the general contractor on the project and worked under a lump sum, single prime contract price of $42,000,000. The work under PJ Dick’s contract covered the construction of the second phase of Eastside III’s Buildings B and C. The information regarding my thesis study will only focus on Building B of Eastside III, however, the scope of work for both B and C cover a 5 story wood framed multi-family housing project built over an existing concrete parking structure.
Construction
Eastside III was constructed using a Design-Bid-Build project delivery method. The construction process lasted from June 2014 to June 2016 and final completion occurred on June 1, 2016. The owner, The Mosites Company, contracted with separate entities for the design and construction of the project. PJ Dick, Inc. was the general contractor on the project and worked under a lump sum, single prime contract price of $42,000,000. The work under PJ Dick’s contract covered the construction of the second phase of Eastside III’s Buildings B and C. The information regarding my thesis study will only focus on Building B of Eastside III, however, the scope of work for both B and C cover a 5 story wood framed multi-family housing project built over an existing concrete parking structure.
Mechanical
The mechanical system of Eastside III varies for the different building and space types of the mixed-use development. The retail spaces on the ground and first levels are supplied using an outdoor air system, exhausted through a centrifugal inline fan, and utilizes a fan forced electric heating system. The outdoor air system minimizes odor problems and is designed to handle varying loads that can occur in retail areas.
The common amenity spaces are supplied with linear slot diffusers providing 50-56 total CFM to the space and are heated with a 4,000 ton split system heat pump. The amenity spaces include the following: fitness and yoga rooms, billiard room, entertainment lounge, display kitchen, and lobby/lounge spaces.
The residential units on the above floors each have individual heat pumps with condensing units located on the roof. The apartment heat pumps range from 1,400 to 3,000 ton systems, depending on the size of the unit.
Most common corridors are supplied from direct expansion (DX) packaged rooftop electric cooling and gas heating units. Other corridors have a ceiling cassette ductless split system heat pump supplying 560 CFM to the space.

Construction
Eastside III was constructed using a Design-Bid-Build project delivery method. The construction process lasted from June 2014 to June 2016 and final completion occurred on June 1, 2016. The owner, The Mosites Company, contracted with separate entities for the design and construction of the project. PJ Dick, Inc. was the general contractor on the project and worked under a lump sum, single prime contract price of $42,000,000. The work under PJ Dick’s contract covered the construction of the second phase of Eastside III’s Buildings B and C. The information regarding my thesis study will only focus on Building B of Eastside III, however, the scope of work for both B and C cover a 5 story wood framed multi-family housing project built over an existing concrete parking structure.
Lighting
The lighting within Eastside III strongly contributes to the interior industrial aesthetics of the space. The majority of the lighting equipment consists of decorative fixtures, constructed as custom luminaires, especially in the ground and first level common spaces. These custom luminaires mostly contain Compact Fluorescent (CLF) lamping and vary in quantity of lamps, depending on the size of the fixture. There are also decorative LED pendant fixtures within the common and residential areas of Eastside III. The remaining lighting systems within Eastside III are LED sources, including general down lighting, linear grazers, wall washers, and pendants. The industrial yet modern lighting concept throughout Eastside III compliments the strong interior design aesthetic present in this trendy Pittsburgh building. The figures to the right provide examples of custom and general lighting fixtures featured in a few of the common spaces, like the Billiard room (on top) and the Main Lobby concierge desk (on bottom).


Electrical
The utility provider for Eastside III is Duquesne Electrical Services. Duquesne Electric provides the building with 480/277V power into the commercial and common spaces and 208/120V power into the residential portion of Eastside. The existing main electrical transformer, located on the ground floor, serves the residential 4000A, 208/120V, 3 phase switchboard and feeds into the dwelling units. The existing transformer serving the commercial spaces, also located on the ground floor, feeds into a 2500A, 480/277V, 3 phase switchboard. This switchboard serves the retail and amenity spaces’ corridors, common spaces, and rooftop cooling and heating units on the above floors. The main electrical room is located on the ground level and holds both the residential and commercial switchboards and emergency and stand-by systems. A 450KW, 480/277V, 3 phase emergency existing diesel generator with two integral disconnect switches, located on the first level of parking below grade, serves all of Eastside III in the case of a power outage.
Structural
Eastside III is a mixed-use development comprised of retail and residential areas. The building consists of a 5-story wood framed multi-family housing project built over an existing concrete parking structure with retail spaces located on the ground and first levels. The existing concrete parking garage columns, located below grade, are loaded by the building above. The ground level and first level retail spaces have a 4” thick concrete slab on grade system reinforced every 15” o.c. and contain concrete columns ranging from 2’-3’ in diameter. In addition to the retail spaces, the remaining first level areas consist of corridors and amenity common spaces for the residents of Eastside III. The gravity system of the first level common spaces and corridors are post-tension slabs to account for higher loads. The post-tension slabs allow for thinner slabs compared to a traditional concrete slab system.
The residential areas above have a wood framing gravity system. The interior wooden studs are placed 16” o.c. and are dimensional lumber sizes. The truss system contains 18” deep wooden trusses, spaced 24” o.c. The lateral system within the residential area are made up of shear walls using wood studs to resist wind loads.